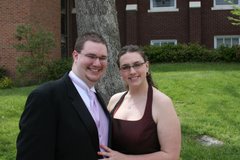
As of August 1st, I have a new house. I will take you through as good of a virtual tour that i can manage. But first, i will give the low-down. It is about 1150 square feet. three official bedrooms with one unofficial bedroom in the basement. two and a half baths, four car garage, two driveways and a finished basement. Erin and i will be having a house warming party to show our families the house.
The lot we have is a corner lot. On the left side of the house is half of our yard that continues to the other driveway. In the corner of the lot is a big evergreen.

The other driveway leads right up to the patio and back door. The back door is a huge Anderson glass sliding door. It feels like it weighs a ton.

On to the inside. The front door leads into the front room. Please don't mind the mess, we were still unpacking during the picture process. Then while walking down the wall way is two bedrooms, full bath and the master bedroom with an attached
half bath.
If you would walk through the door way that leads right (on the above pic) then that is our kitchen and attached dinning room, the stairs to the basement, back door and door to the garage (see below).

The stairs lead to the basement where the fireplace is. then that is in the large family room. The other half of the basement is a 'bedroom', full bath with a spa tub and our laundry room.
The garage is a four car garage and is my favorite part of the house. i am going to make a work area so i can fix/make stuff. Finally on the right side of the house is our other side yard.
Check out our pics here.
.




